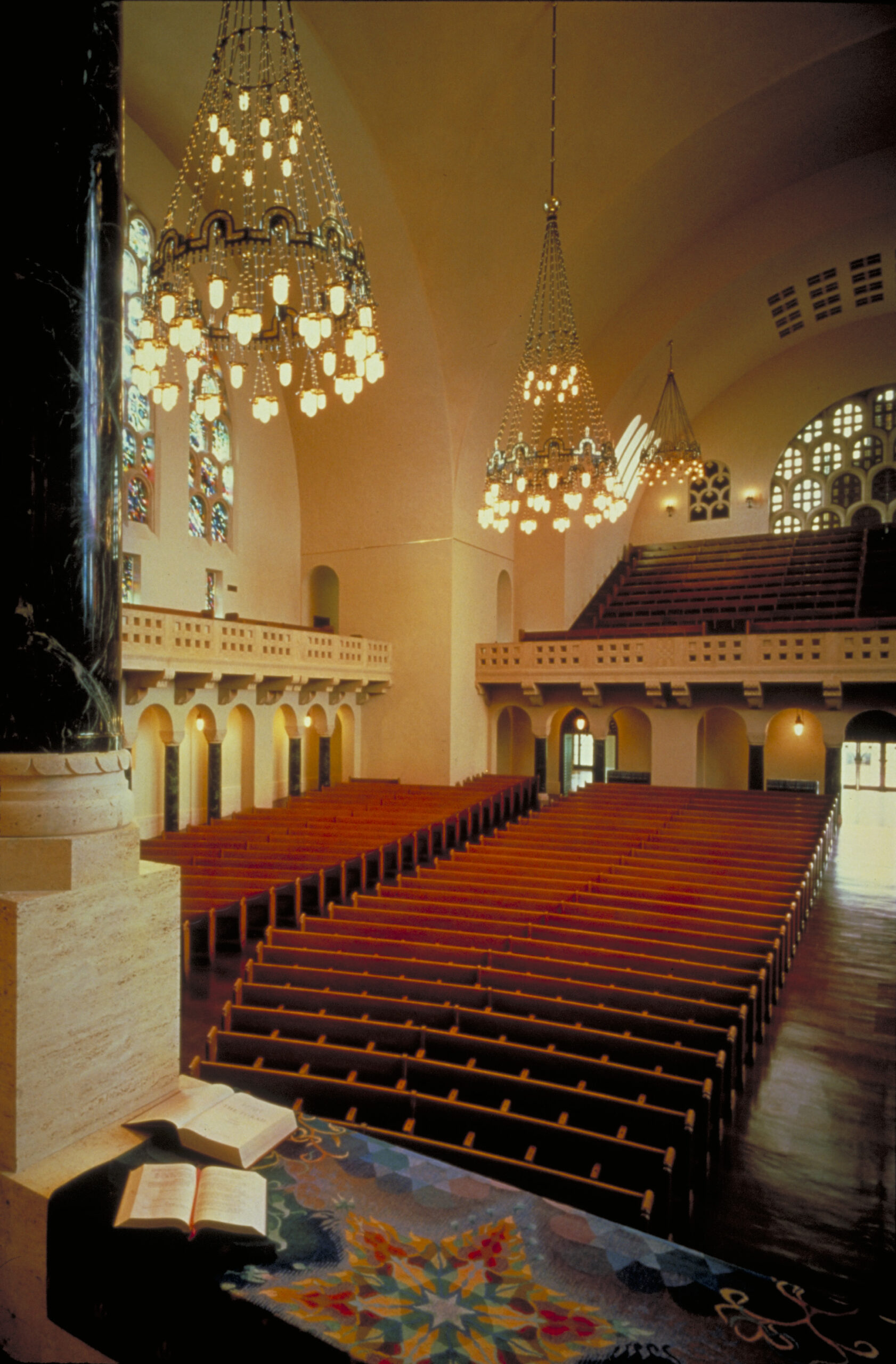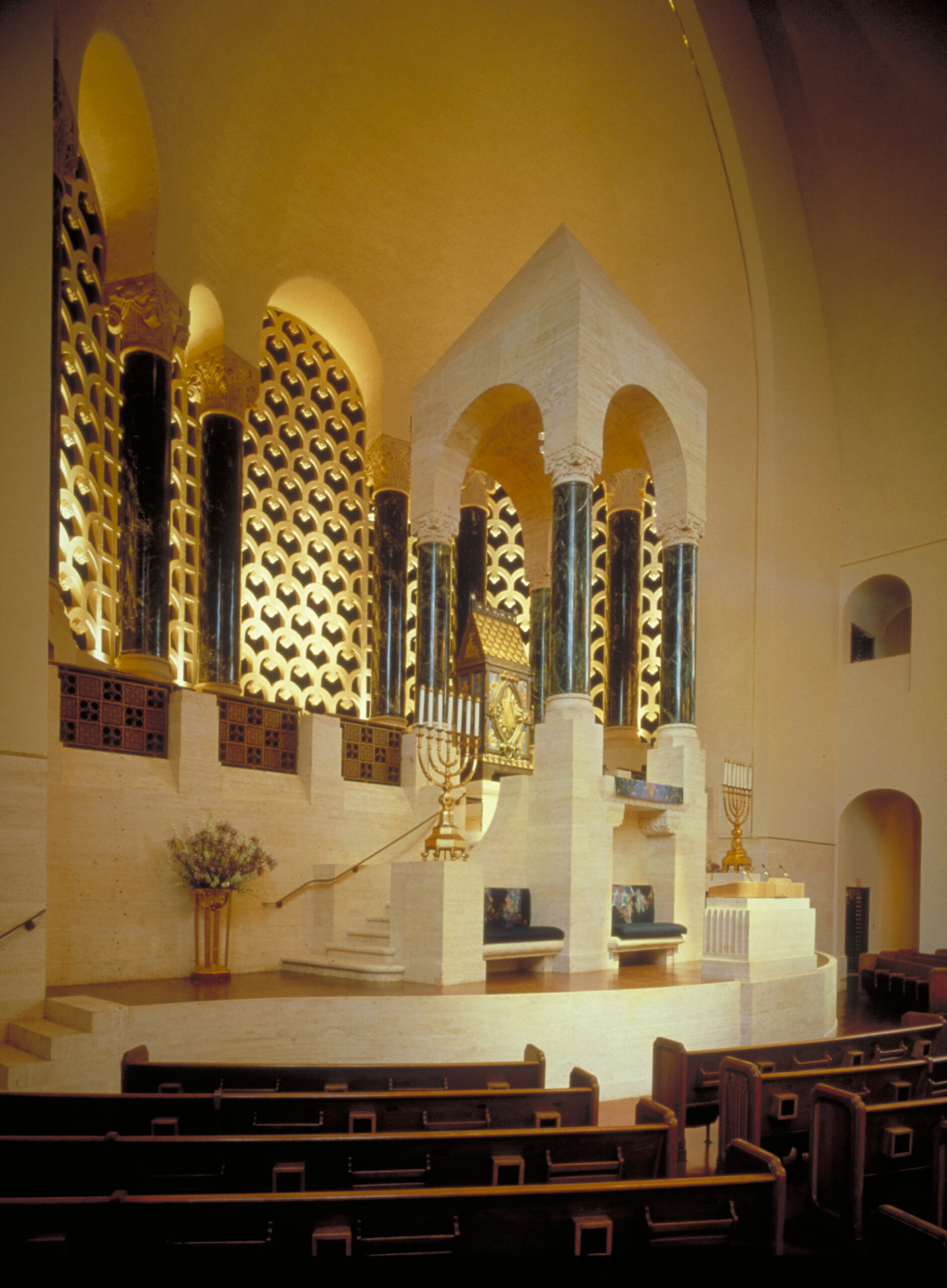is now
Temple Emanu-El

2,046
Seats

150ft
High Sanctuary
Project Details
Location
San Francisco, California
Discipline
Theatre/Performance Environments / Architectural Lighting / AV Technology
Size
1,700 Seats (Main Sanctuary) / 250 Seats (Martin Meyer Sanctuary) / 96 Seats (Balcony)
Partners
Robinson Mills & Williams (Architect) / Arthur Brown (Original Architect - 1926) / Paoletti/Lewitz Associates (Acoustics)
Photo Credit
© Chas McGrath
Services
Architectural Lighting Design / Theatre Design / Theatrical Lighting System / Audio and Video Systems
Awards
1991, Illuminating Engineering Society of North America, International Illumination Design Awards, Edwin F. Guth Memorial Award for Interior Lighting, Award of Excellence
1991, Edwin F. Guth Memorial Award for Interior Lighting, Award of Excellence
1927, American Institute of Architects (AIA) Award