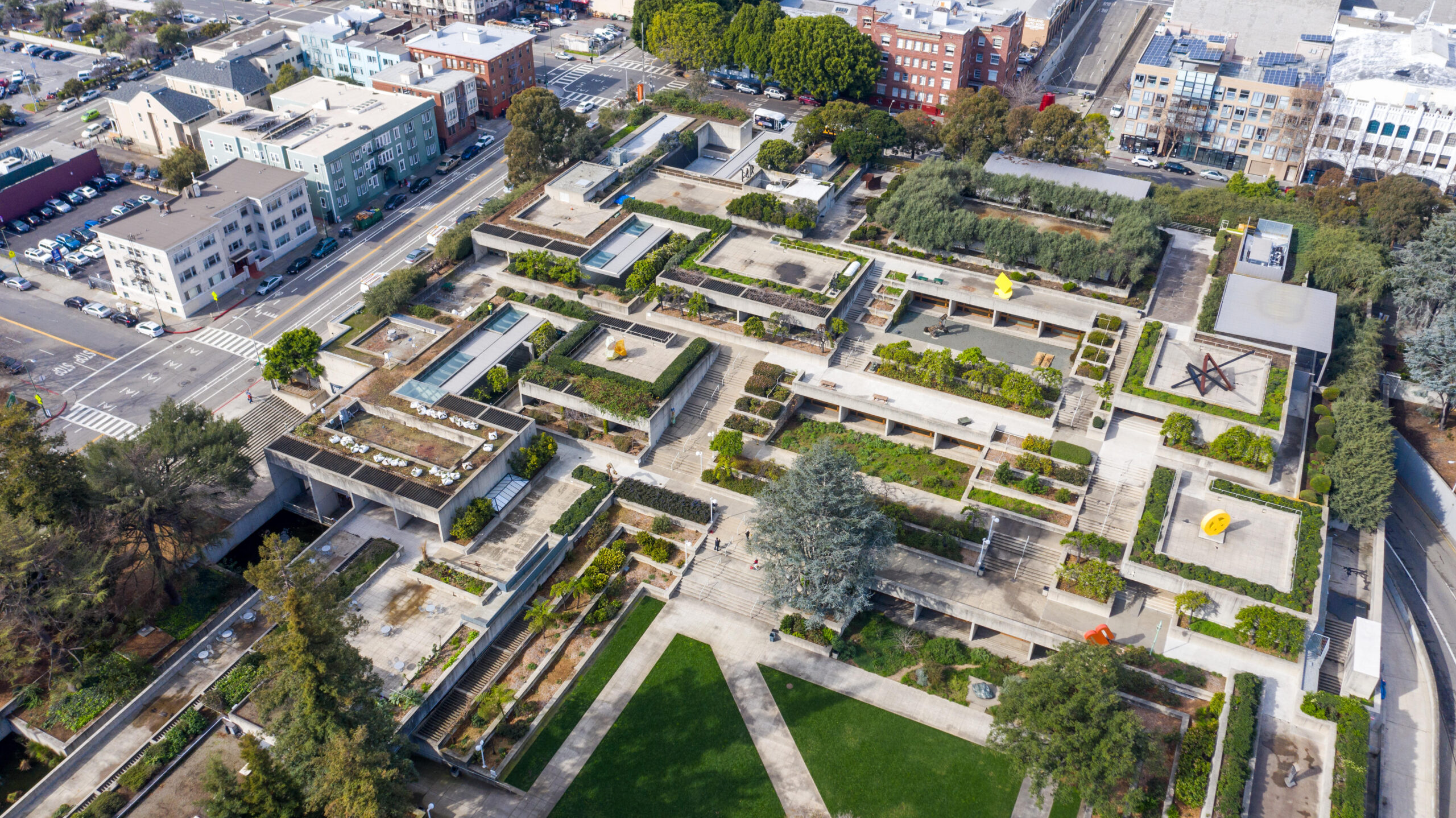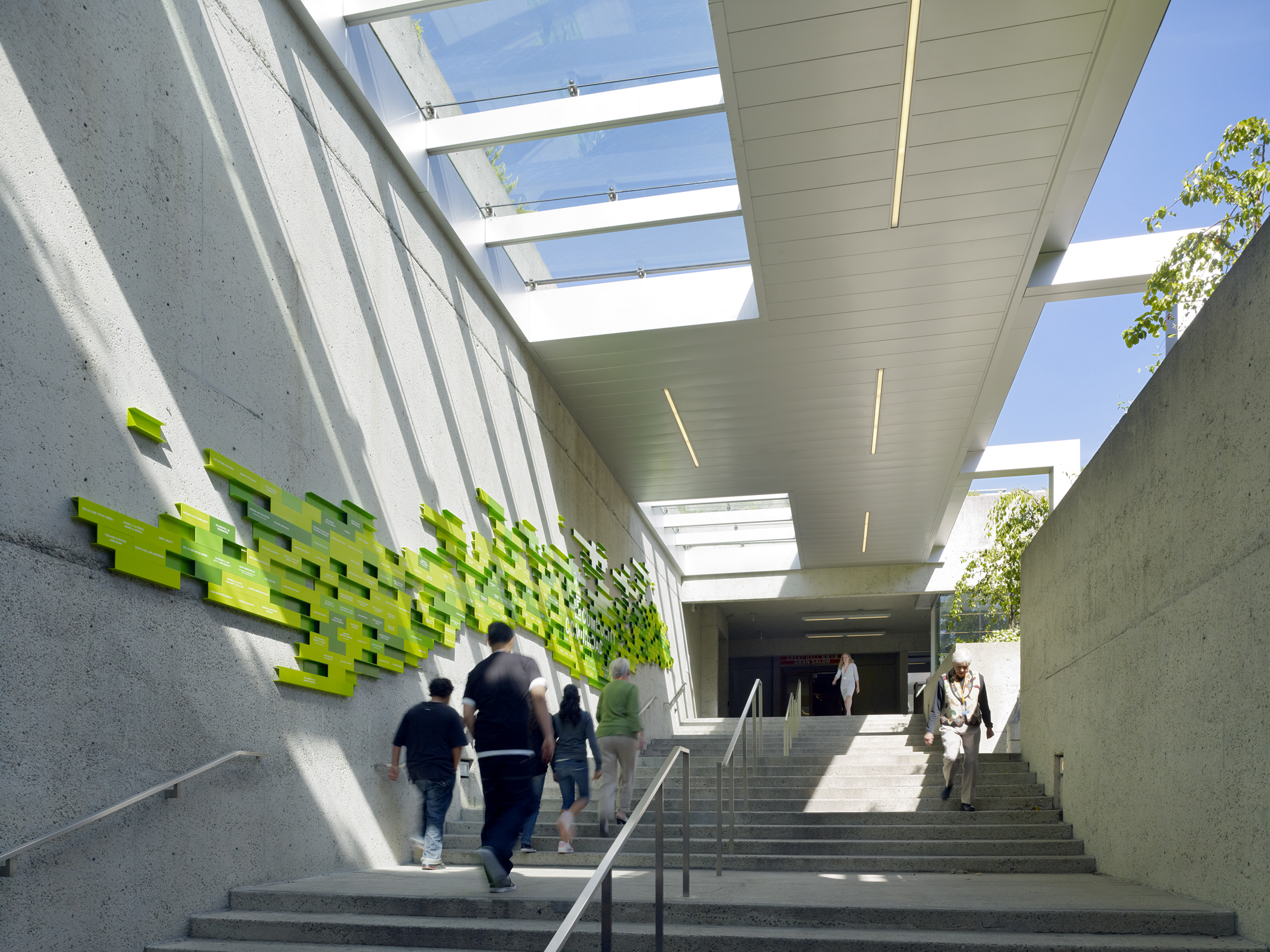is now
Oakland Museum of California (OMCA)

7.7
Acres

99,200
Square Footage
Project Details
Location
Oakland, California
Discipline
Architectural Lighting
Size
99,200 SF / 7.7 Acres
Partners
Mark Cavagnero Associate (Renovation Architect) / Kevin Roche John Dinkeloo and Associates (Original Architect) / Dan Kiley (Original Landscape Architect)
Photo Credit
© Tim Griffith
Services
Interior & Site Lighting
Certifications
LEED Silver