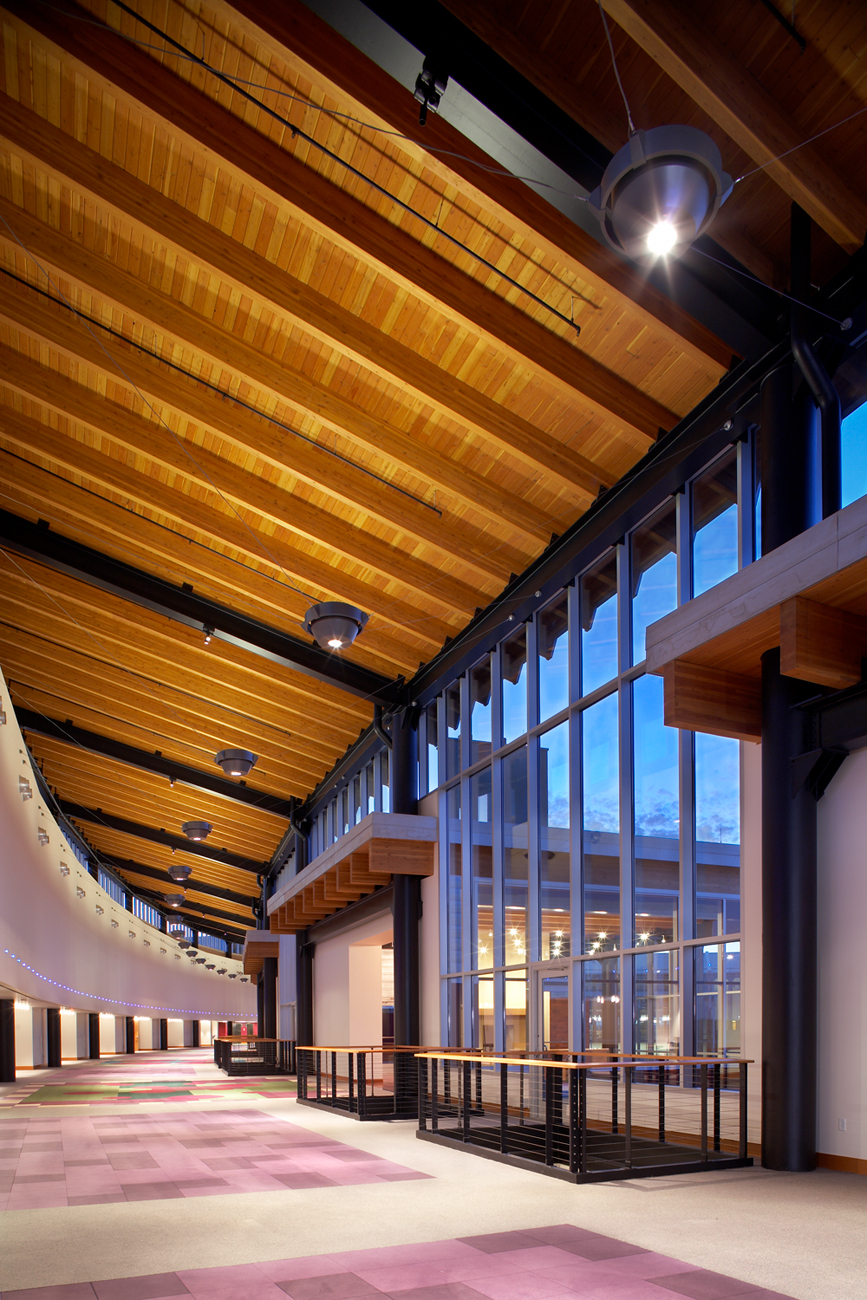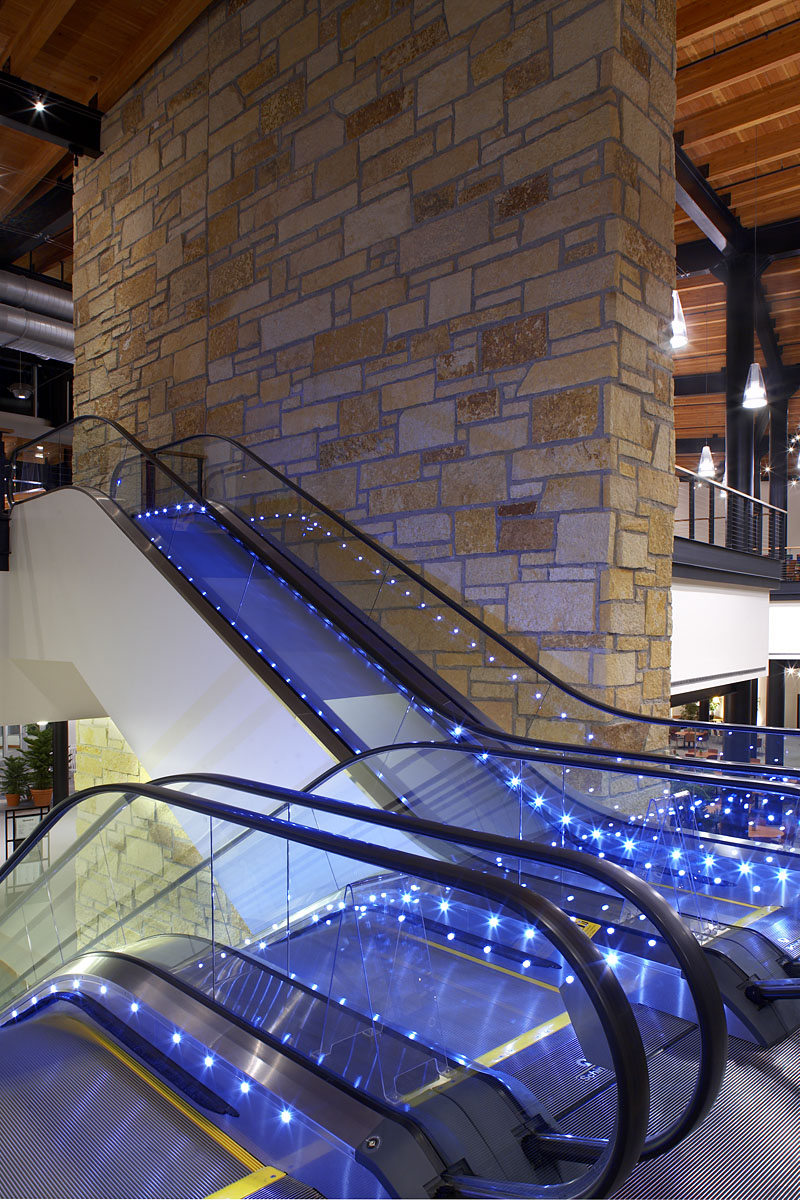is now
Epic Systems Corporation


Project Details
Location
Verona, Wisconsin
Discipline
Theatre/Performance Environments / Architectural Lighting / AV Technology
Size
600,000 SF / 4,500 Seats
Partners
Cuningham Group (Architect) / Resource Systems Group Inc. (Acoustics)
Photo Credit
© George Heinrich
Services
Facility Programming / Theatre Design / Theatrical Lighting System / Theatrical Rigging System / Audio and Video Systems / Architectural Lighting