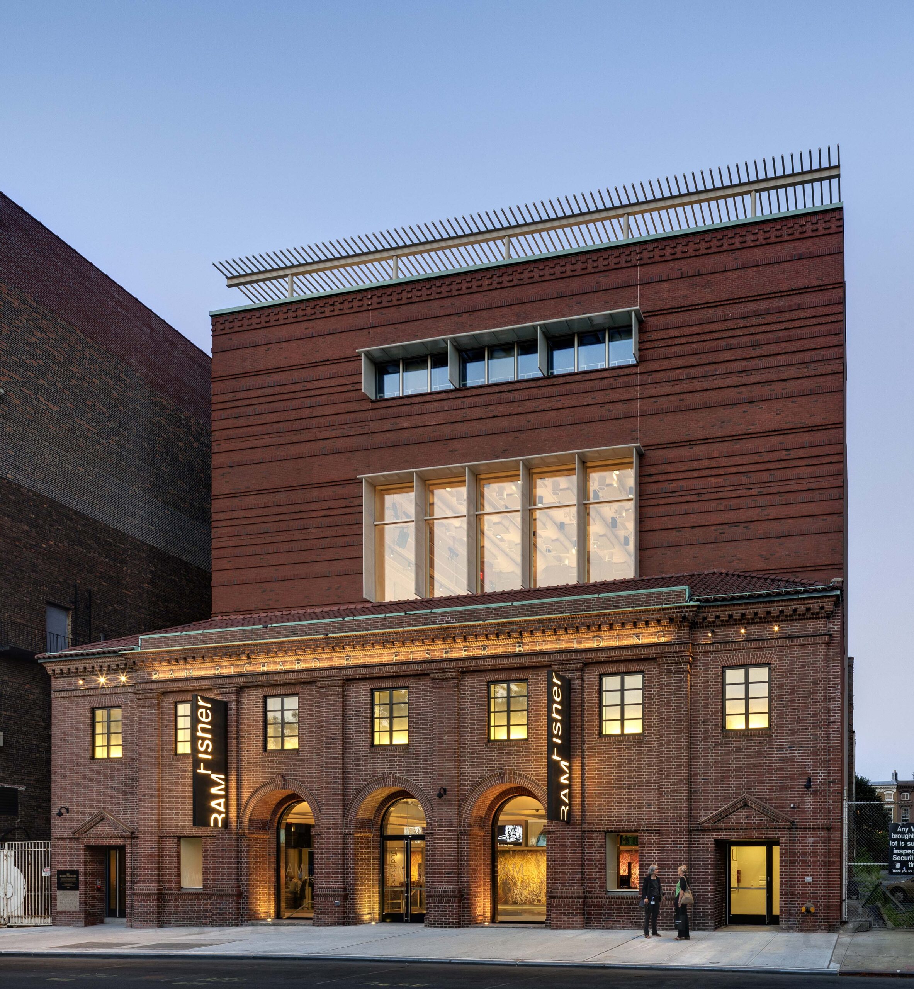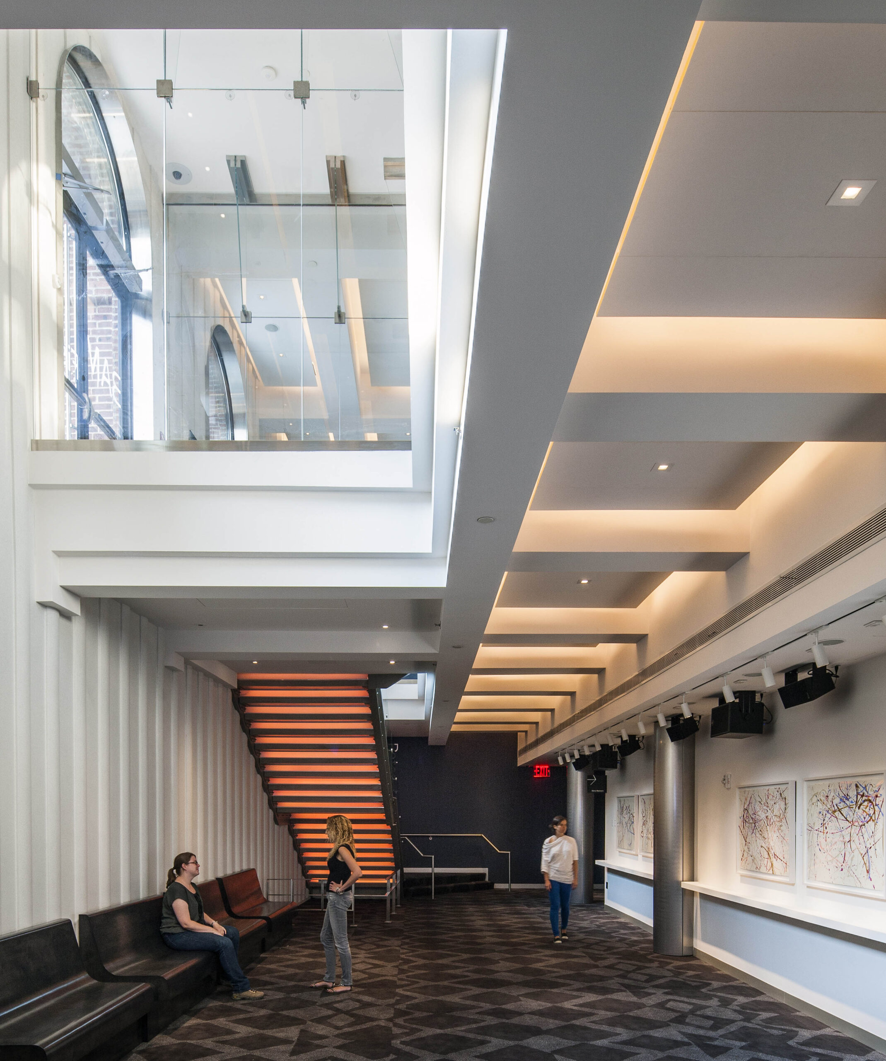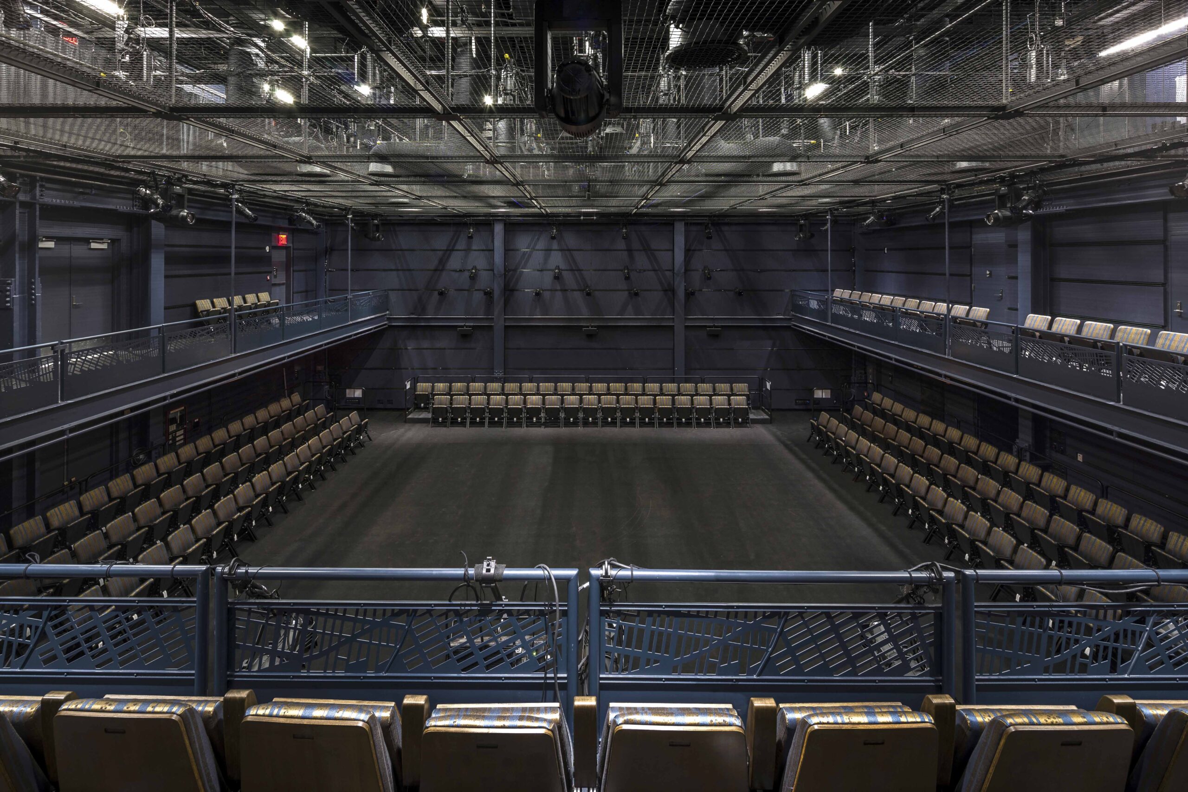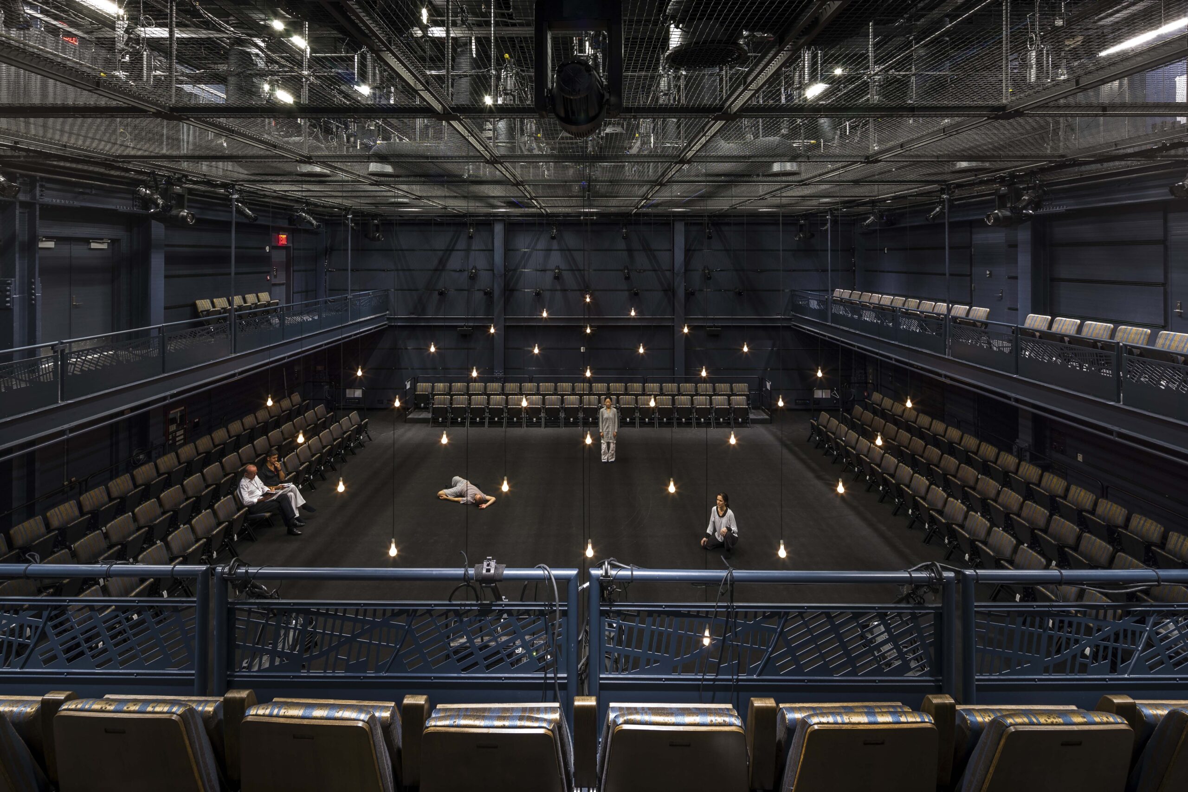is now
Brooklyn Academy of Music – Richard B. Fisher Building




Project Details
Location
Brooklyn, New York
Discipline
Theatre/Performance Environments / AV Technology
Size
40,000 SF / Seats up to 250 in a variety of arrangements
Partners
H3 Hardy Collaboration | Architecture (Architect) / Akustiks (Acoustics)
Photo Credit
© Francis Dzikowski/Esto
Services
Facility Programming / Theatre Design / Theatrical Lighting System / Theatrical Rigging System / Machinery Design / Audio and Video Systems
Certification
LEED Gold