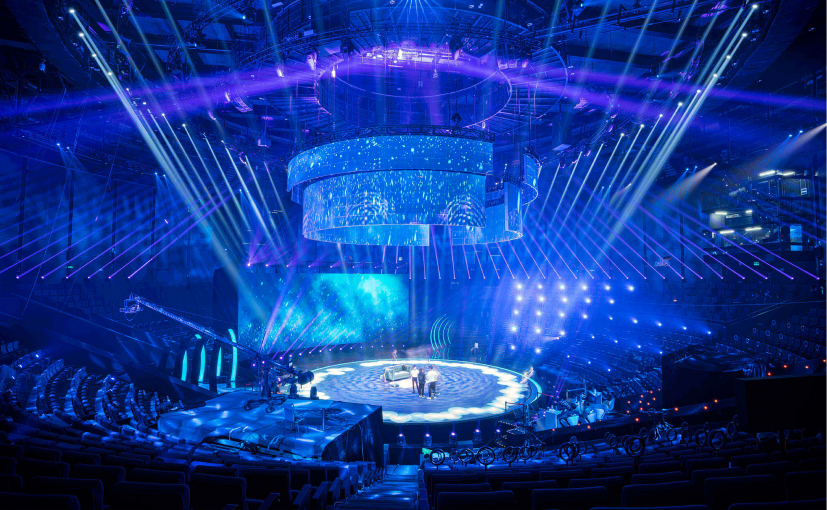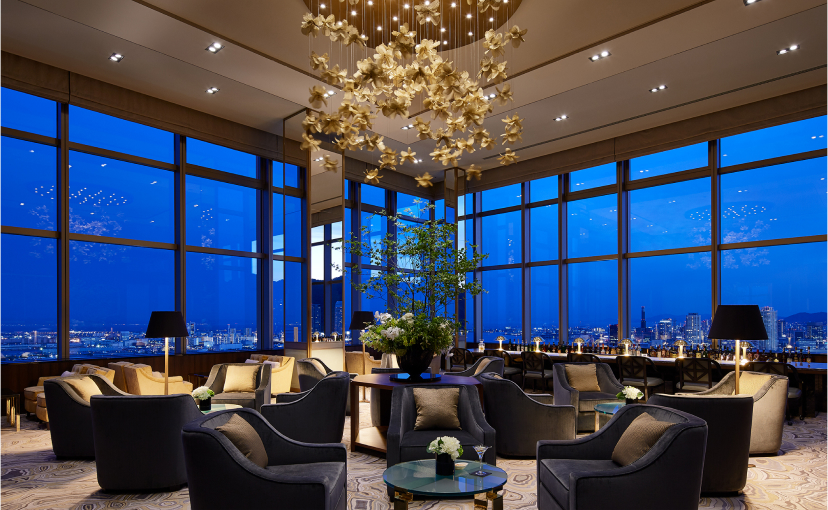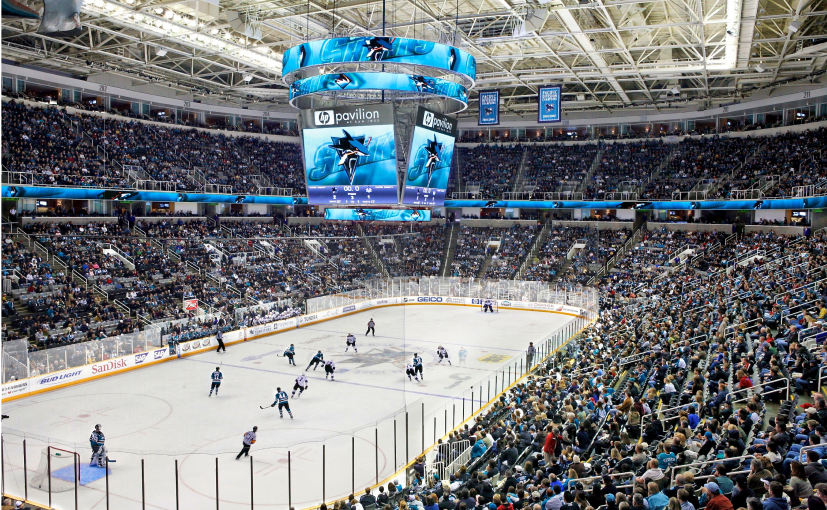is now
Services
Our Services
It’s not magic. It’s experience.
Creative solutions and attention to detail is what sets us apart.
Apeiro Design’s services are always tailored to our client’s needs. We can provide early feasibility and pre-architectural support in addition to comprehensive design from schematic design through construction documents. Our construction administration services support the design team and client with document review and critical site presence, often identifying key coordination elements early in the construction process.
See Our ProjectsDesign Disciplines
01
Theatre/Performance Environments

Going beyond typical theatre consulting, we engage deeply with our clients to design venues, infrastructure and systems that set the stage for extraordinary performances.

