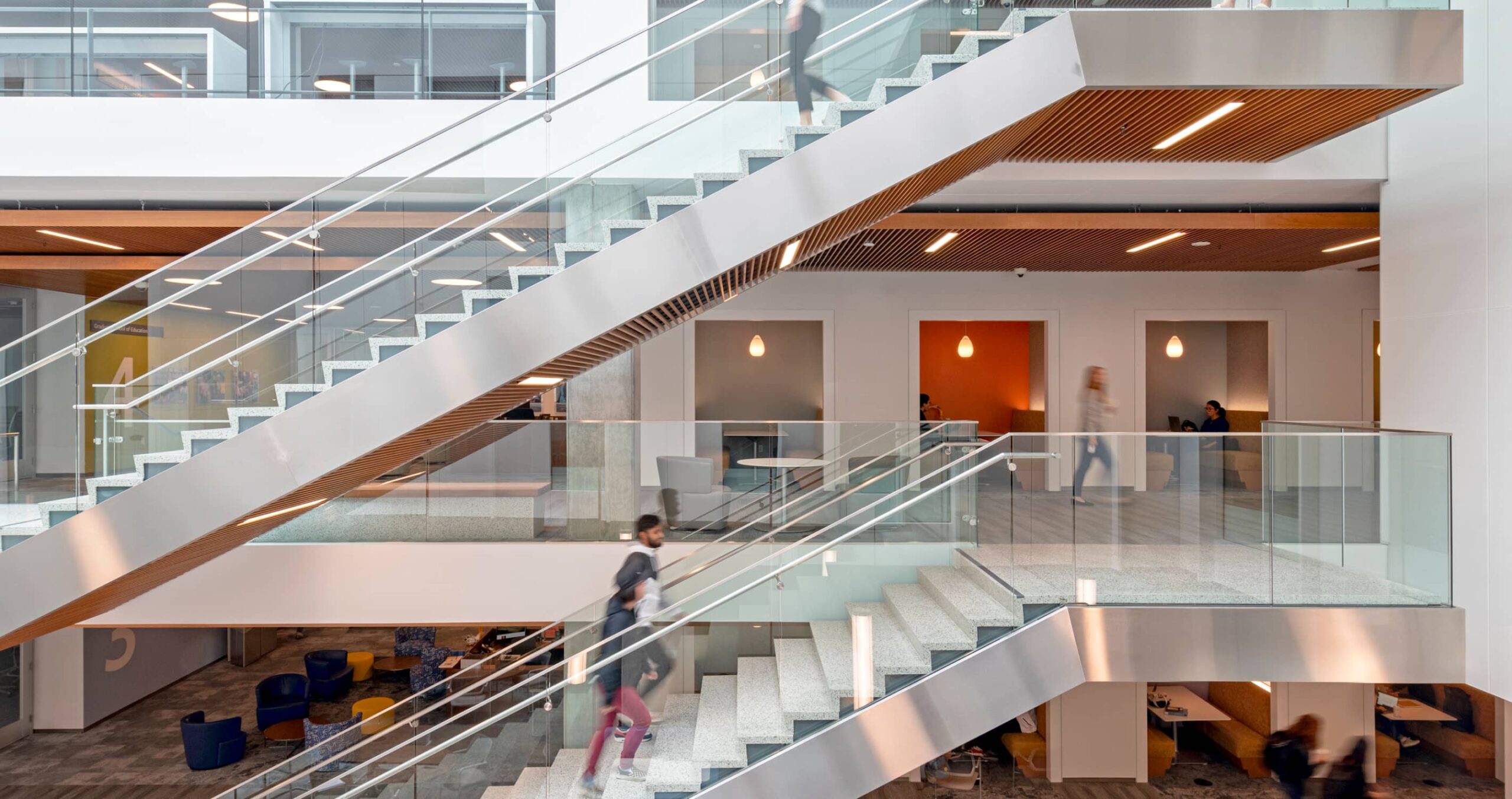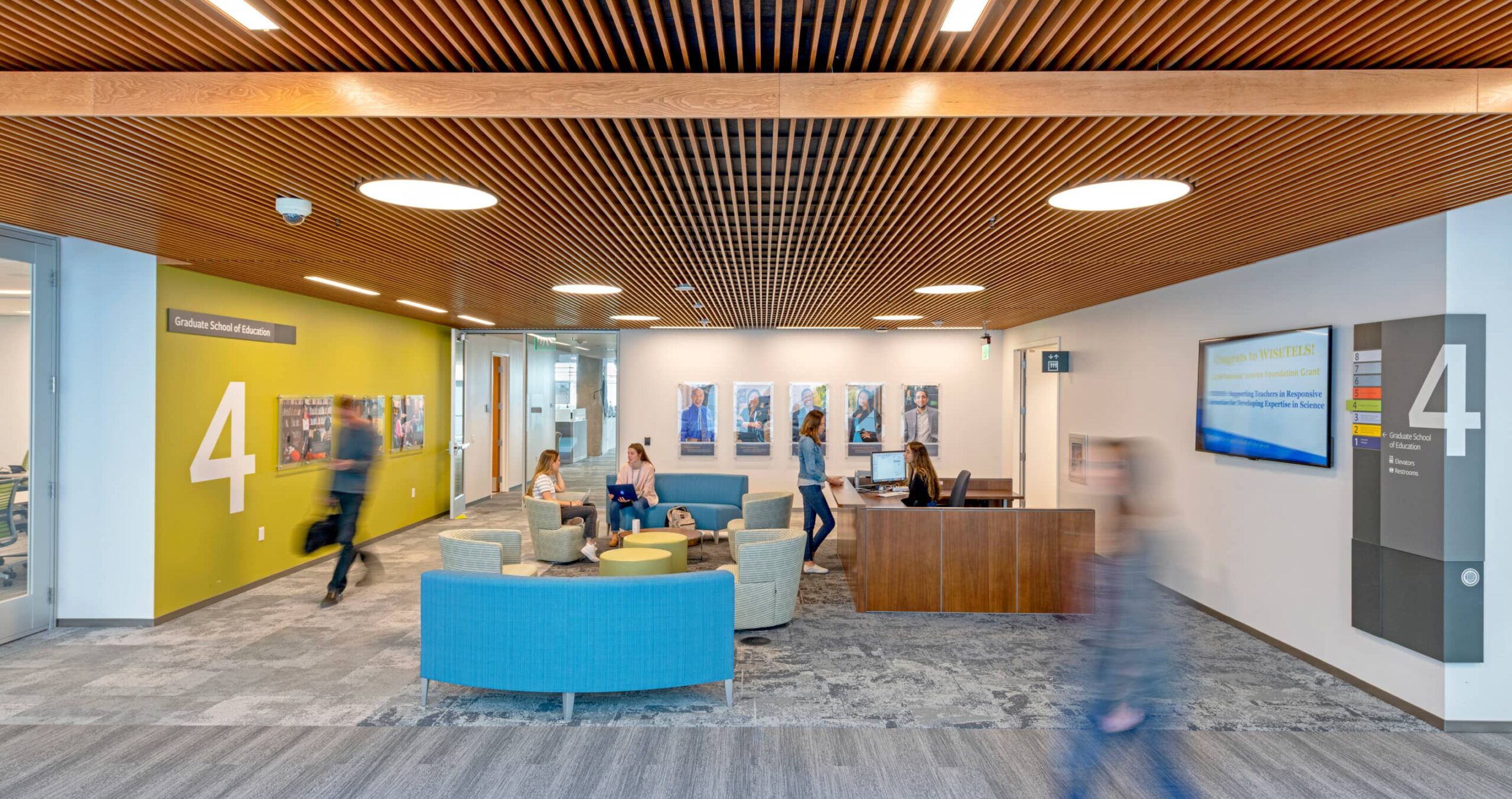is now
University of California, Berkeley – Berkeley Way West

LEED
Silver

25,000
Square Feet
Project Details
Location
Berkeley, California
Discipline
Architectural Lighting
Size
25,000 SF
Certifications
LEED Silver
Partners
WRNS (Architect) / ACLA (Landscape Architect)
Photo Credit
© Jasper Sanidad
Services
Interior & Site Lighting