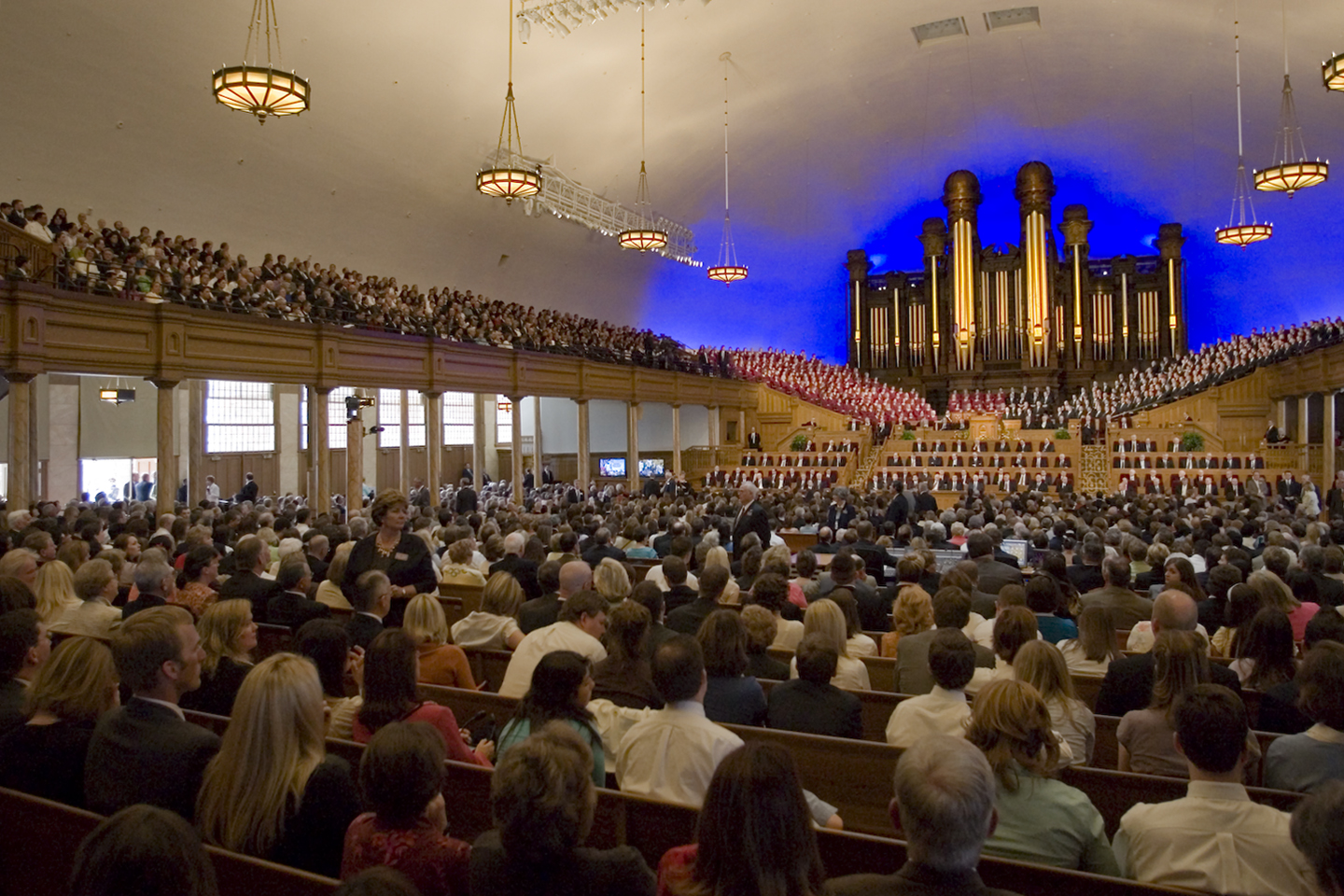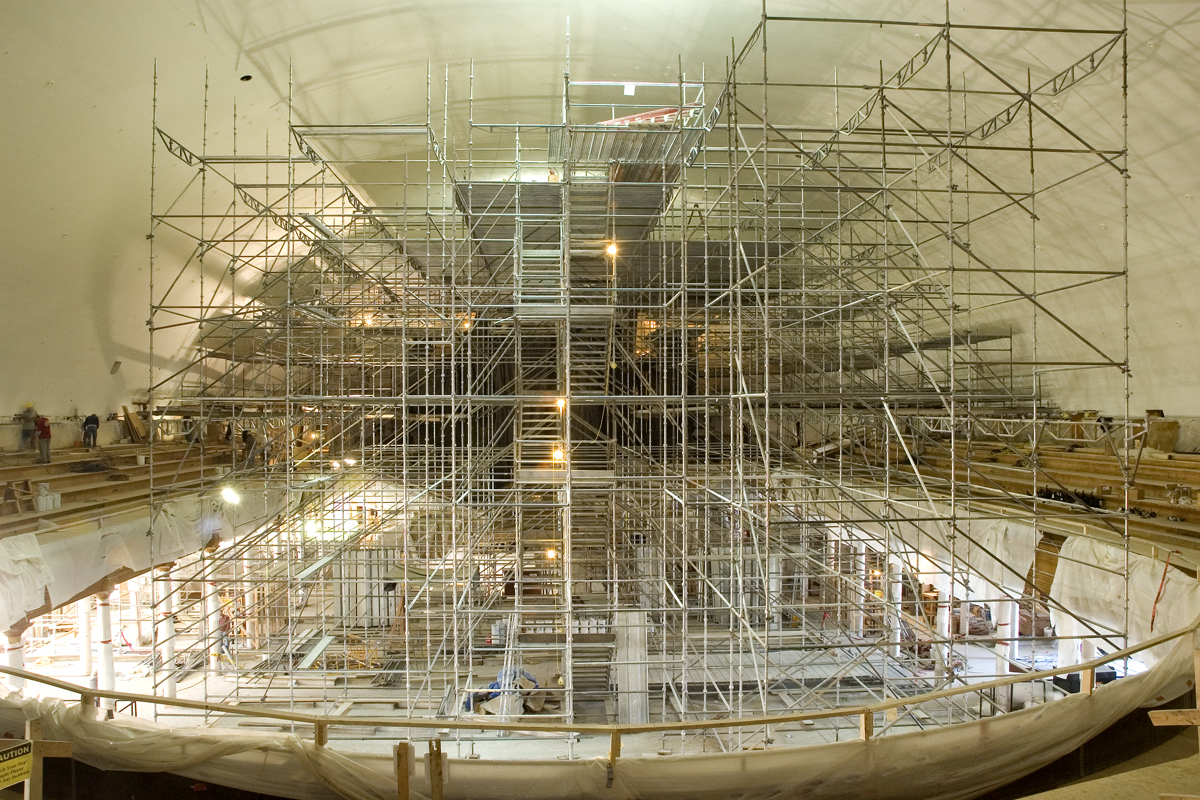is now
The Salt Lake Tabernacle of the Church of Jesus Christ of Latter-day Saints

53,300
Square Feet

150
Years Old
Project Details
Location
Salt Lake City, Utah
Discipline
Theatre/Performance Environments / AV Technology
Size
53,300 SF
Partners
FFKR Architects (Architect) / Kirkegaard & Associates (Acoustics)
Photo Credit
© All photos courtesy of The Church of Jesus Christ of Latter-day Saints
Services
Pre-Architectural Facility Planning / Facility Programming / Theatre Design / Theatrical Lighting System / Theatrical Rigging System / Theatrical Automation
Controls / Orchestra Lift / Machinery Design / Orchestra Enclosure / Audio and Video Systems